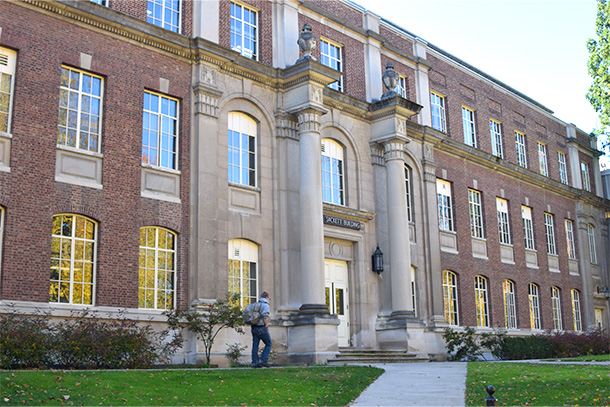
Originally called the Main Engineering Building when it opened in 1930, the building was later renamed for Robert L. Sackett, who served as dean of engineering from 1915 to 1937. More modern wings were added to Sackett in 1951 and 1958, followed by additional expansion in 1979 with the opening of Kunkle Lounge as a connector to Hammond Building. Credit: Penn State.
Plan advances for additions, renovation to Sackett Building
Nov 7, 2024
EDITOR'S NOTE: The full Board of Trustees approved the proposal at its meeting on Nov. 8.
UNIVERSITY PARK, Pa. — The Penn State Board of Trustees Committee on Finance and Investment advanced a proposal today (Nov. 7) for renovations and additions to Sackett Building, which borders the southwest edge of Pattee Mall on the University Park campus.
The full Board of Trustees will consider the proposal at its meeting on Nov. 8.
The project is part of the College of Engineering’s ongoing facilities transformation, which includes construction of the recently completed Engineering Design and Innovation Building and the Engineering Collaborative Research and Education Building on West Campus.
“Sackett has a long and important legacy for the College of Engineering, one that will continue for future generations,” said Tonya L. Peeples, Harold and Inge Marcus Dean of Engineering. “These renovations will return the exterior of the building to its original beauty while completely modernizing and expanding the interior spaces to provide premier classrooms and work areas for students, faculty and staff. It will be a worthy front door for engineering at Penn State.”
Originally called the Main Engineering Building when it opened in 1930, the building was later renamed for Robert L. Sackett, who served as dean of engineering from 1915 to 1937. More modern wings were added to Sackett in 1951 and 1958, followed by additional expansion in 1979 with the opening of Kunkle Lounge as a connector to Hammond Building.
The renovation and addition, designed by Kieran Timberlake of Philadelphia, is projected to cost $89.9 million. The work includes a complete remodel of the interior spaces; the addition of two new wings that are historically appropriate in scale and aesthetics to the original building design; and exterior site work that includes a new accessible pedestrian route. Work is slated to begin in November of this year with completion targeted for fall 2027.
This project aligns with the current demolition plans of the building’s existing wings, Kunkle Lounge, and Engineering Units A, B and C.
Once renovated, Sackett will feature 12 general purpose classrooms with 40 to 120 seats and a knowledge commons. The building will also house multiple administrative offices for the College of Engineering that will help to facilitate the educational experience for undergraduates and graduate students alike. These offices include the dean, student services, global engagement, facilities and the Leonhard Center for the Enhancement of Engineering Education.

